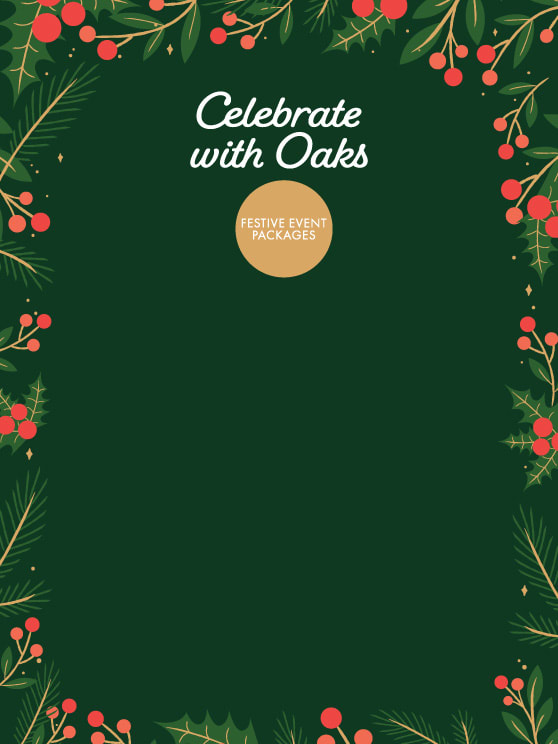Event rooms
7
Max Capacity (Pax)
150
EXPERIENCE THIS FLEXIBLE WELLINGTON CONFERENCE VENUE
Meeting Rooms in Wellington CBD
WELLINGTON CONFERENCE CENTRE HIGHLIGHTS:
• 4 flexible meeting spaces, each with natural lighting
• The main meeting room divides into 3 spaces, perfect for plenary sessions or smaller breakouts
• Event spaces designed for versatility, making them a great fit for both corporate and social gatherings
• Easy access for all, including wheelchair-friendly options, located next to the onsite restaurant
• Day Delegate Packages from $79* per person—making it simple to get the most out of your event.
Our welcoming Wellington conference venue is located in the heart of the city, surrounded by the stunning harbour and hills. Oaks provides a familiar atmosphere with contemporary accommodation options, making it perfect for both business and leisure groups. One of the most central conference centres Wellington has to offer for corporate and social events, the hotel’s versatile meeting rooms are designed to meet your needs.
For those seeking smaller meeting room hire in Wellington, Oaks offers a variety of modern, well-lit spaces with flexible layouts, suitable for both boardroom and classroom setups and more. Our meeting spaces can also be divided into three sections making Oaks Wellington Hotel one of the best conference venues Wellington has to offer and the ideal venue for plenary sessions or interactive workshops. Whether you are seeking your next conference venue hire, meeting room hire, or a larger conference centre Wellington Oaks provides excellent value. Book your next conference or meeting today.
Cortina, Falcon and Mustang Room
More DetailsSeating Plan Capacity
-
THEATRE150
-
CLASSROOM56
-
U shape45
-
BOARDROOM50
-
BANQUET120
-
COCKTAIL150
-
CABARET90

Mustang and Falcon
More DetailsSeating Plan Capacity
-
THEATRE75
-
CLASSROOM60
-
U shape27
-
BOARDROOM40
-
BANQUET80
-
COCKTAIL100
-
CABARET54

Falcon and Cortina
More DetailsSeating Plan Capacity
-
THEATRE50
-
CLASSROOM60
-
U shape28
-
BOARDROOM30
-
BANQUET80
-
COCKTAIL-
-
CABARET50

Mustang Room
More DetailsSeating Plan Capacity
-
THEATRE50
-
CLASSROOM36
-
U shape27
-
BOARDROOM36
-
BANQUET60
-
COCKTAIL100
-
CABARET36

Cortina Room
More DetailsSeating Plan Capacity
-
THEATRE36
-
CLASSROOM24
-
U shape21
-
BOARDROOM24
-
BANQUET40
-
COCKTAIL-
-
CABARET24

Falcon Room
More DetailsSeating Plan Capacity
-
THEATRE36
-
CLASSROOM24
-
U shape21
-
BOARDROOM24
-
BANQUET40
-
COCKTAIL-
-
CABARET24

Fairlane Room
More DetailsSeating Plan Capacity
-
THEATRE-
-
CLASSROOM-
-
U shape-
-
BOARDROOM14
-
BANQUET-
-
COCKTAIL-
-
CABARET-

Special Offers
FEATURED OFFERS

Festive Event Packages





