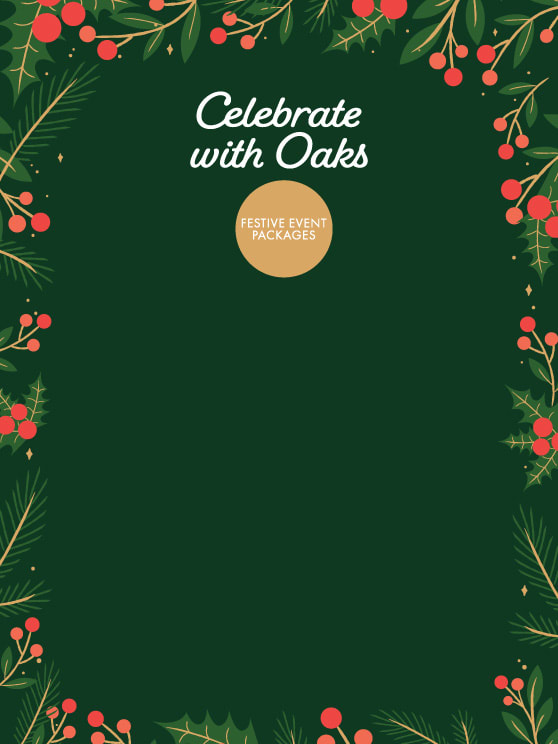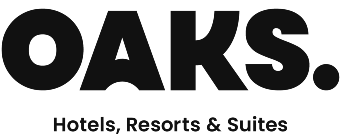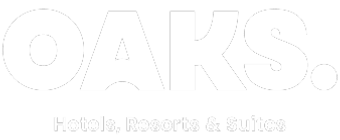Event rooms
6
Max Capacity (Pax)
220
COASTAL CONFERENCE & EVENTS SPACES IN CALOUNDRA
The Ideal Destination for Conferences & Events in Caloundra
SUNSHINE COAST CONFERENCE VENUE HIGHLIGHTS
- 6 versatile venues designed for meetings, conferences, and celebrations
- Relaxed coastal setting surrounded by tropical gardens
- Capacity for up to 220 guests across flexible event spaces
- Onsite restaurant and bar for seamless catering
- Day Delegate Packages starting from $62* per person
With a selection of flexible meeting rooms on the Sunshine Coast, the resort caters to everything from boardroom sessions to conferences and special celebrations. Our purpose-built conference venue on the Sunshine Coast is supported by a range of on-site facilities, including a restaurant, bar, leisure amenities, and extensive accommodation options—ranging from studios to spacious villas. Located just an hour north of Brisbane in the beachside suburb of Caloundra, Oaks Sunshine Coast Oasis Resort offers the perfect blend of business and leisure. Set across ten acres of beautifully landscaped tropical gardens, the resort is a short walk from local attractions and the stunning coastline—making it an ideal destination for your next event.
Whether you're looking for conference room hire on the Sunshine Coast or a relaxed setting to bring your team together, Oaks Sunshine Coast Oasis Resort delivers a seamless event experience in a truly inspiring location.
Board/State/Verandah
More DetailsSeating Plan Capacity
-
THEATRE200
-
CLASSROOM100
-
U shape-
-
BOARDROOM-
-
BANQUET150
-
COCKTAIL220
-
CABARET120

Our Largest Conferencing Space with Dual Data Projectors and Internal Speakers. Can open up to one large space capable of catering for up to 200 Guests.
The Verandah Room
More DetailsSeating Plan Capacity
-
THEATRE80
-
CLASSROOM40
-
U shape30
-
BOARDROOM34
-
BANQUET80
-
COCKTAIL110
-
CABARET48

Medium size room ideal for multi day conferences of 20-40 People complete with Data Projector and Internal Speakers. Perfect for Private Dinners of up to 60 Guests with internal bar.
The State Room
More DetailsSeating Plan Capacity
-
THEATRE50
-
CLASSROOM40
-
U shape30
-
BOARDROOM28
-
BANQUET60
-
COCKTAIL80
-
CABARET48

Medium size room ideal for multi day conferences of 20-40 People complete with Data Projector and Internal Speakers.
St George Room
More DetailsSeating Plan Capacity
-
THEATRE50
-
CLASSROOM27
-
U shape24
-
BOARDROOM28
-
BANQUET50
-
COCKTAIL70
-
CABARET40

The St. George Room is 62 square meters and is ideal for medium sized meetings, training seminars, wedding receptions, luncheons and dinners. It is also equipped with build in audio visual allowing it to be a diverse space.
Oasis Room
More DetailsSeating Plan Capacity
-
THEATRE20
-
CLASSROOM16
-
U shape14
-
BOARDROOM16
-
BANQUET-
-
COCKTAIL30
-
CABARET-

The Oasis Room is perfect for small seminars, product displays, and executive meetings. Offering natural light It accommodates up to 16 people board in a boardroom format and has a 70” plasma screen for presentations.
Boardroom
More DetailsSeating Plan Capacity
-
THEATRE20
-
CLASSROOM12
-
U shape12
-
BOARDROOM10
-
BANQUET-
-
COCKTAIL30
-
CABARET-

The Boardroom caters especially for the business executive and is perfect for small seminars, product displays, and executive board meetings. It is also equipped with a 70” plasma screen.
Special Offers
FEATURED OFFERS

Festive Event Packages






