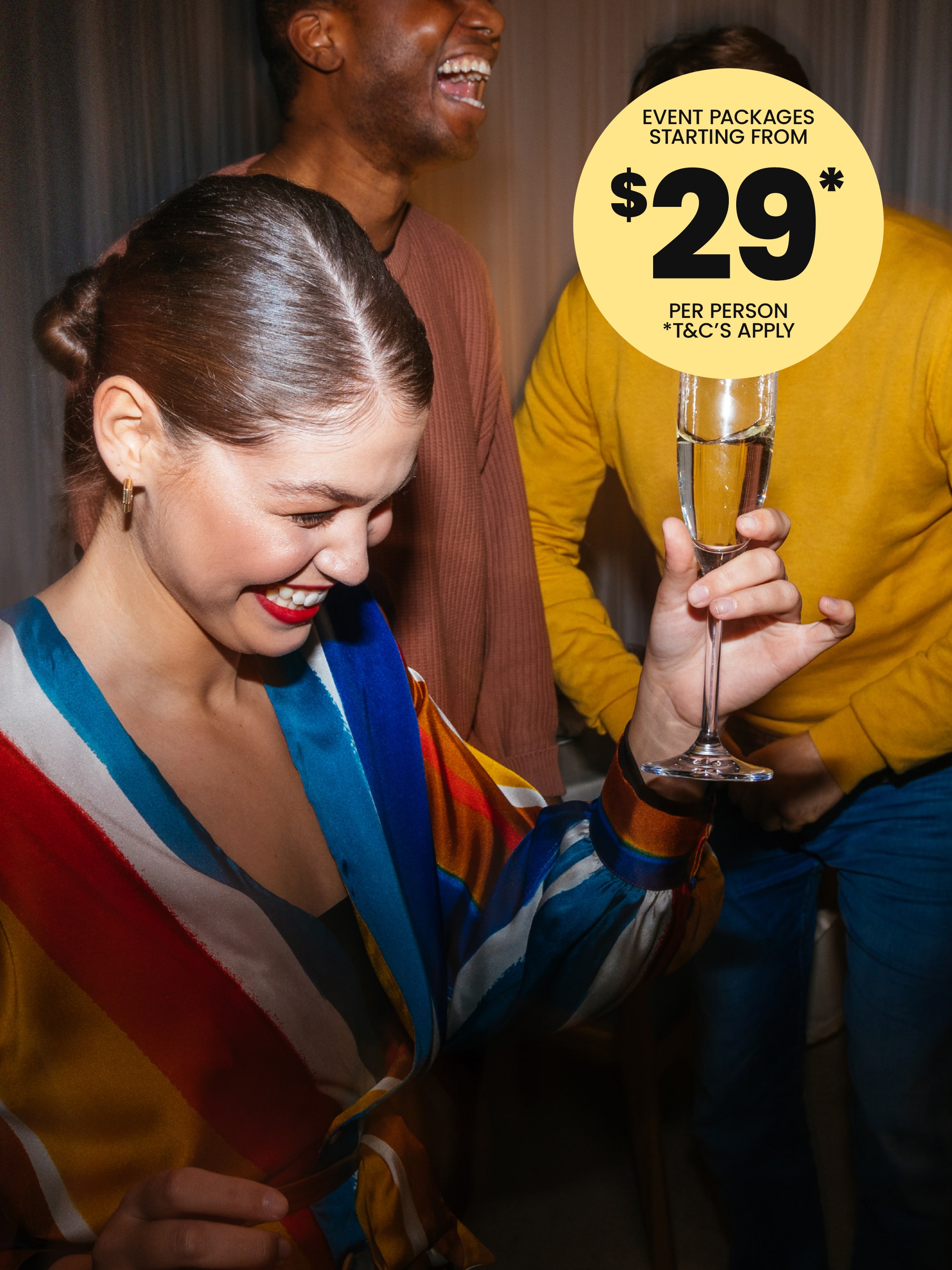Event rooms
5
Max Capacity (Pax)
350
PROFESSIONAL CONFERENCE & MEETINGS SPACES IN THE CENTRE OF GLADSTONE
Meeting Room Hire in Gladstone CBD
GLADSTONE CONFERENCE VENUE HIGHLIGHTS
What makes us pretty handy for your next event?
- 4 spaces that'll adapt to whatever you're planning
- Can't get more central than this in Gladstone (seriously, we checked)
- Room for up to 350 people when you need to fit everyone in
- Restaurant onsite for proper food and those "let's chat over coffee" moments
- Day Delegate Packages starting from $55* per person
Whether you're planning an intimate gathering of 50 (the kind where everyone actually gets heard) or going all out with 500 guests, we've got the space that'll work. Business meetings, conferences where things actually get decided, special celebrations, weddings – our meeting rooms are designed to support them all.
The best bit? Our spaces are flexible enough to fit whatever you're cooking up. Need a boardroom setup for serious discussions? Done. Want everyone mingling and networking? We can make that happen too. Plus, our team knows how to keep things running smoothly, so you can focus on the important stuff – like whether that presentation you've been putting off is actually ready.
The Grand Ballroom
More DetailsSeating Plan Capacity
-
THEATRE200
-
CLASSROOM150
-
U shape-
-
BOARDROOM-
-
BANQUET180
-
COCKTAIL350
-
CABARET144
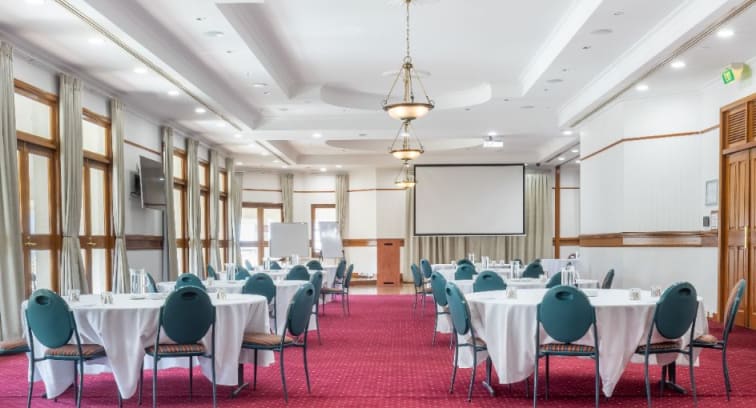
The Hanson's Grand Ballroom is our largest room available and can cater to up to 500 people. The flexible room is a combination of the MacArthur, Vanderbilt and Rockefeller rooms on the second floor of the hotel, making the event exclusive to you and your guests.
The MacArthur Room
More DetailsSeating Plan Capacity
-
THEATRE100
-
CLASSROOM80
-
U shape40
-
BOARDROOM40
-
BANQUET80
-
COCKTAIL150
-
CABARET64
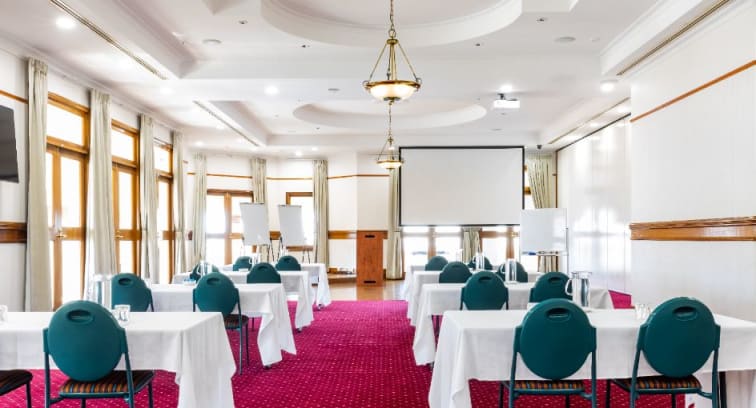
The MacArthur room is a large rectangular shaped room which welcomes plenty of natural light. Alternatively, the curtains can be drawn when using the 140 inch retractable projector and 70 inch HDMI television. Gather on the balcony or make use of the dance/stage area which boasts an in-house audio ‘nightlife’ entertainment system.
The Rockefeller Room
More DetailsSeating Plan Capacity
-
THEATRE60
-
CLASSROOM50
-
U shape30
-
BOARDROOM28
-
BANQUET60
-
COCKTAIL80
-
CABARET48
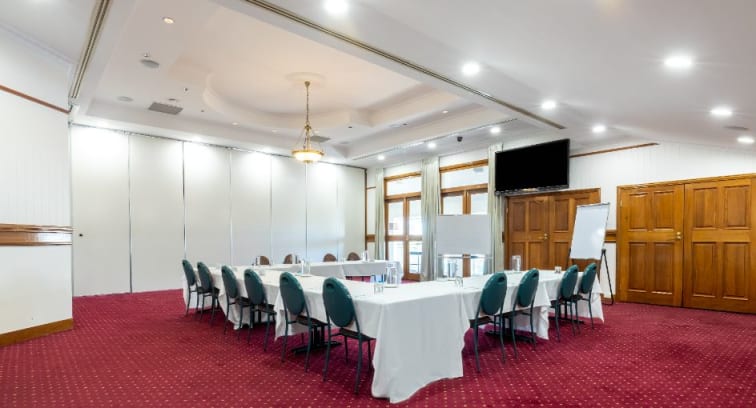
The Rockefeller room is a rectangle shaped room which also welcomes natural light and opens out onto the balcony. Curtains can be drawn when using the 70 inch HDMI television and in-house audio entertainment system. This room is perfect for smaller functions which do not require a dance floor, as guests can instead make use of the nearby bar and foyer area.
The Vanderbilt Room
More DetailsSeating Plan Capacity
-
THEATRE40
-
CLASSROOM32
-
U shape24
-
BOARDROOM24
-
BANQUET40
-
COCKTAIL40
-
CABARET32
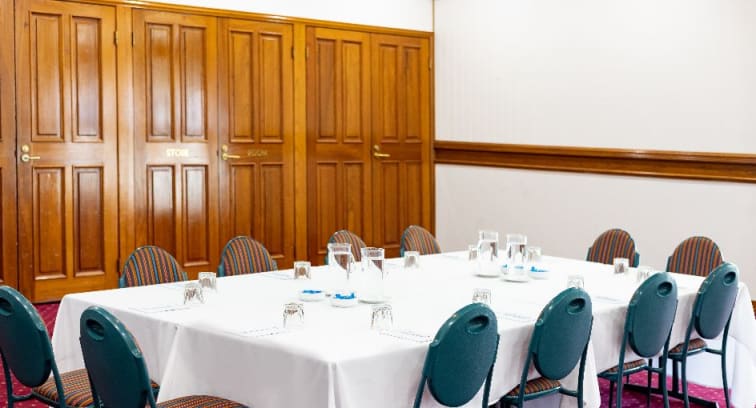
The Vanderbilt room is a square shaped room which offers natural light, curtains, balcony and a 70 inch HDMI television. You can also make use of the in-house audio entertainment system. This space is perfect for presentations.
Bar And Foyer
More DetailsSeating Plan Capacity
-
THEATRE-
-
CLASSROOM-
-
U shape-
-
BOARDROOM-
-
BANQUET-
-
COCKTAIL-
-
CABARET-

Level One of the Grand Hotel, with your own private area perfect for a cocktail style reception positioned around the grandeur of the staircase and chandeliers with access to your own private bar. This unique area caters for an intimate group of 50 guests.
Special Offers
CHECK OUT OUR SPECIAL DEALS
