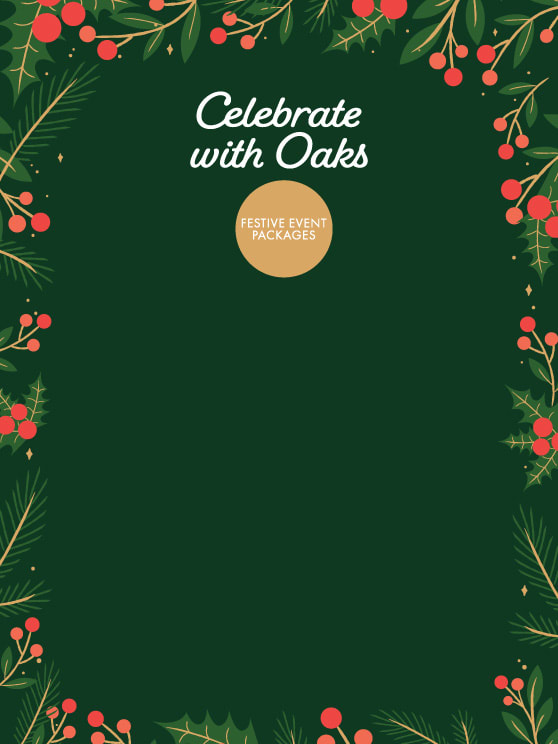Event rooms
6
Max Capacity (Pax)
419
DISCOVER THIS FLEXIBLE DARWIN CONFERENCE VENUE
Hold your next business event in our Darwin venue
- 6 versatile meeting spaces
- Darwin CBD location
- 5 boardroom style rooms or one large event space
- Onsite restaurant
- Day Delegate Packages from $65* per person
Perfectly positioned in the heart of the CBD, Oaks Darwin Elan Hotel is the ideal choice for business events in Darwin. Just minutes from the vibrant Darwin Waterfront Precinct, and surrounded by the city’s top dining, entertainment, and retail spots, this hotel offers both convenience and comfort. Whether you're planning a large-scale event or an intimate meeting, our versatile conference venue in Darwin can be tailored to suit your needs. Located on level one, the space can be used as one large venue or divided into five meeting rooms—perfect for boardroom-style sessions or breakout discussions.
With flexible accommodation options, an onsite restaurant, and a dedicated events team ready to assist, Oaks Darwin Elan Hotel ensures your event runs smoothly from start to finish.
Desert Rose Room
More DetailsSeating Plan Capacity
-
THEATRE270
-
U shape-
-
BOARDROOM-
-
BANQUET200
-
COCKTAIL419
-
CABARET120

- Floor: First floor
- Natural Daylight: Yes
- Air-conditioning: Yes
- Built-in projectors and screens
Mataranka Room
More DetailsSeating Plan Capacity
-
THEATRE110
-
U shape33
-
BOARDROOM42
-
BANQUET70
-
COCKTAIL152
-
CABARET60

- Floor: First floor
- Natural Daylight: Yes
- Air-conditioning: Yes
- Built-in projectors and screens
Wangi Room
More DetailsSeating Plan Capacity
-
THEATRE50
-
U shape18
-
BOARDROOM42
-
BANQUET50
-
COCKTAIL103
-
CABARET28

- Floor: First floor
- Natural Daylight: Yes
- Air-conditioning: Yes
- Built-in projectors and screens
Jim Jim Room
More DetailsSeating Plan Capacity
-
THEATRE40
-
U shape18
-
BOARDROOM24
-
BANQUET30
-
COCKTAIL61
-
CABARET28

- Floor: First floor
- Natural Daylight: Yes
- Air-conditioning: Yes
- Built-in projector and screen
Tolmer Room
More DetailsSeating Plan Capacity
-
THEATRE40
-
U shape18
-
BOARDROOM24
-
BANQUET30
-
COCKTAIL61
-
CABARET21

- Floor: First floor
- Natural Daylight: Yes
- Air-conditioning: Yes
- Built-in projectors and screens
Florence Room
More DetailsSeating Plan Capacity
-
THEATRE30
-
U shape12
-
BOARDROOM18
-
BANQUET20
-
COCKTAIL42
-
CABARET14

- Floor: First floor
- Natural Daylight: Yes
- Air-conditioning: Yes
- Widescreen Plasma TV
Special Offers
FEATURED OFFERS





