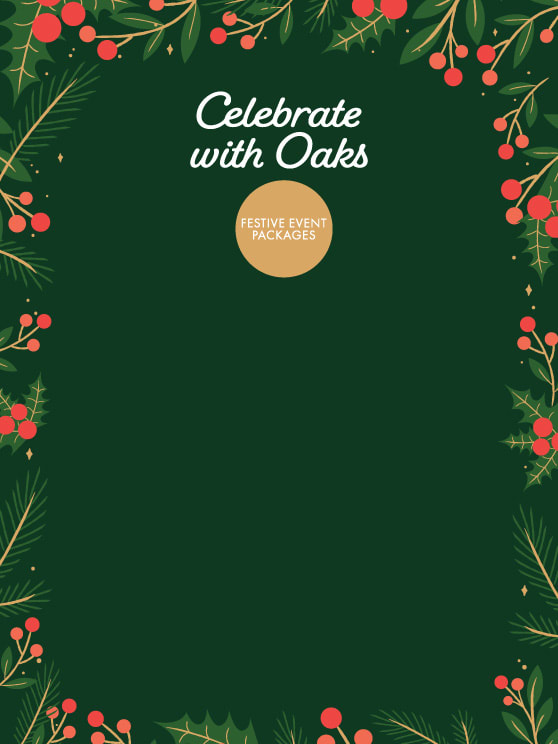Event rooms
9
Max Capacity (Pax)
200
TROPICAL CONFERENCE & MEETING SPACES IN PORT DOUGLAS
Host memorable events in the heart of Tropical North Queensland
- 9 unique spaces tailored for your next event
- Tropical and contemporary location
- Event space that can hold up to 200 people
- Onsite restaurant
- Day Delegate Packages from $49* per person
Surrounded by swaying palms, lush tropical gardens and a sparkling lagoon-style pool, Oaks Port Douglas Resort offers a relaxed yet professional setting for your next event in Tropical North Queensland. Just a short stroll from the iconic Four Mile Beach, this coastal haven features modern hotel rooms and fully self-contained one- and two-bedroom apartments—perfect for hosting guests in style.
As a sought-after conference venue in Port Douglas, the resort offers a variety of flexible event spaces, from open-air settings under the stars to more formal, fully equipped meeting rooms in Port Douglas. Whether you’re planning a corporate retreat, networking event or strategy session, our experienced team will help you bring your vision to life.
For unforgettable events in paradise, discover one of the most versatile corporate venues Port Douglas has to offer.
Manhattan
More DetailsSeating Plan Capacity
-
Boardroom200
-
CLASSROOM150
-
Theatre60
-
U-Shape-
-
Cocktail140
-
Cabaret200
-
Sit Down Dining-
-
CABARET140

Manhattan 2 and 3
More DetailsSeating Plan Capacity
-
Boardroom120
-
CLASSROOM70
-
Theatre40
-
U-Shape50
-
Cocktail50
-
Cabaret120
-
Sit Down Dining-
-
CABARET70

Manhattan 1
More DetailsSeating Plan Capacity
-
Boardroom80
-
CLASSROOM50
-
Theatre30
-
U-Shape50
-
Cocktail50
-
Cabaret80
-
Sit Down Dining-
-
CABARET60

Cosmopolitan
More DetailsSeating Plan Capacity
-
Boardroom60
-
CLASSROOM40
-
Theatre2
-
U-Shape30
-
Cocktail40
-
Cabaret60
-
Sit Down Dining50
-
CABARET40

Well-appointed space with a wall of white boards along with the abundance of natural light makes this room perfect for meetings.
Manhattan 3
More DetailsSeating Plan Capacity
-
Boardroom60
-
CLASSROOM24
-
Theatre20
-
U-Shape24
-
Cocktail30
-
Cabaret60
-
Sit Down Dining-
-
CABARET30

Margarita
More DetailsSeating Plan Capacity
-
Boardroom-
-
CLASSROOM-
-
Theatre12
-
U-Shape12
-
Cocktail-
-
Cabaret-
-
Sit Down Dining-
-
CABARET-

Oak & Vine Restaurant
More DetailsSeating Plan Capacity
-
Boardroom-
-
CLASSROOM-
-
Theatre-
-
U-Shape-
-
Cocktail80
-
Cabaret120
-
Sit Down Dining-
-
CABARET-

Lillypad Deck
More DetailsSeating Plan Capacity
-
Boardroom-
-
CLASSROOM-
-
Theatre-
-
U-Shape-
-
Cocktail60
-
Cabaret80
-
Sit Down Dining-
-
CABARET-

The Bar Deck
More DetailsSeating Plan Capacity
-
Boardroom-
-
CLASSROOM-
-
Theatre-
-
U-Shape-
-
Cocktail40
-
Cabaret60
-
Sit Down Dining-
-
CABARET-

Special Offers
FEATURED OFFERS






