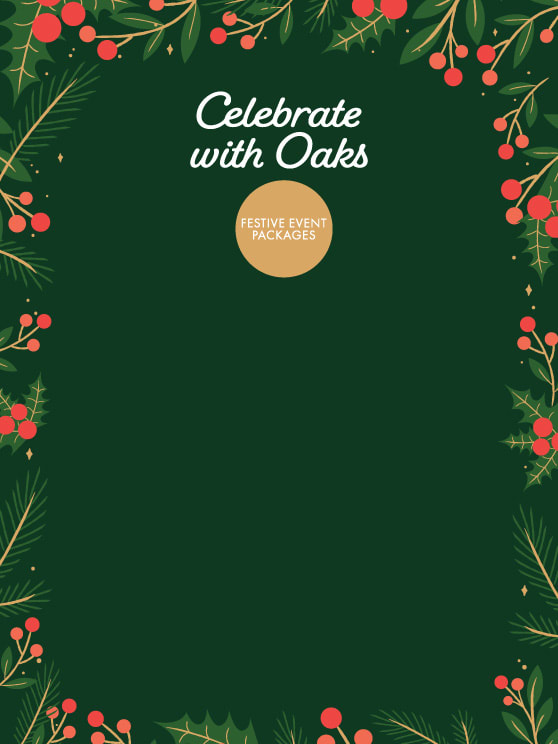Event rooms
4
Largest Event Space (LxW)
89 X 31 m.
Max Capacity (Pax)
120
DISCOVER THIS VERSATILE PERTH CONFERENCE VENUE

Meeting Room Hire in Perth CBD
• 2 flexible meeting spaces, perfect for your next networking event or conference
• The main meeting room divides into 2 spaces, perfect for business events, corporate functions or smaller delegate events
• Event spaces designed for versatility, making them a great fit for both corporate and social events
• Easy access for all, including wheelchair-friendly options, located next to the onsite restaurant
• Day Delegate Packages from $65* per person—making your next conference simple and easy!
Nestled in the bustling urban landscape of Perth, Oaks Perth Hotel provides a haven for both business and leisure travellers alike. Located in a prime central location, the hotel is in close proximity to key business and shopping hubs, as well as the Perth Convention & Exhibition Centre, making it a convenient base for your next event.
Oaks Perth Hotel offers a range of accommodation options to make your stay a comfortable one. The hotel features spacious Studios with a queen bed, fully equipped kitchenette, living area and workspace to well appointed Deluxe Studios, all with inclusive Wi-Fi and Foxtel. The property also boasts an onsite restaurant and conferencing and events facilities catering for up to 120 guests.
Seating Plan Capacity
-
THEATRE120
-
CLASSROOM60
-
U shape-
-
BOARDROOM-
-
BANQUET120
-
COCKTAIL100
-
CABARET80

Seating Plan Capacity
-
THEATRE60
-
CLASSROOM30
-
U shape24
-
BOARDROOM14
-
BANQUET60
-
COCKTAIL50
-
CABARET40

Seating Plan Capacity
-
THEATRE60
-
CLASSROOM30
-
U shape24
-
BOARDROOM14
-
BANQUET60
-
COCKTAIL50
-
CABARET40

Oak and Vine Perth
More DetailsSeating Plan Capacity
-
THEATRE-
-
CLASSROOM-
-
U shape-
-
BOARDROOM-
-
BANQUET-
-
COCKTAIL-
-
CABARET-

Special Offers
FEATURED OFFERS

Festive Event Packages





