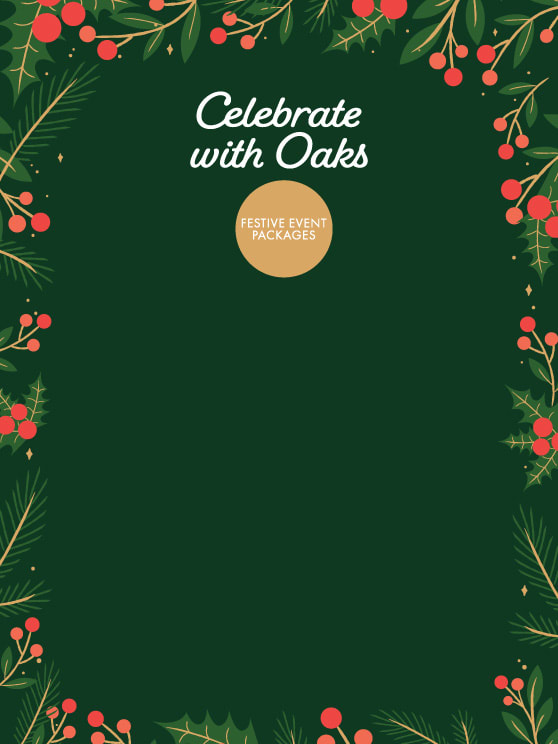Event rooms
8
Max Capacity (Pax)
220
PREMIUM CONFERENCE & MEETING SPACES IN MELBOURNE'S CBD
Plan your next Corporate Event at Oaks Melbourne on Market
- 8 versatile venues for meetings, conferences, and events
- Prime Collins & Market Street location in Melbourne's CBD
- Host up to 220 guests across flexible event spaces
- Onsite restaurant for seamless catering and networking
- Day Delegate Packages starting from $69* per person
Located near the leafy junction of Market and Collins Streets, Oaks Melbourne on Market Hotel delivers a premium setting for corporate gatherings in the heart of the CBD. As one of the most conveniently located Melbourne hotel conference venues, this space is designed to meet the needs of modern professionals. Our sophisticated conference venue in Melbourne features flexible event spaces ideal for a wide range of occasions—from executive board meetings to large-scale conferences of up to 200 guests. With adaptable layouts and cutting-edge technology, it's a preferred choice for those seeking business event venues in Melbourne that offer both form and function.
Whether you're searching for small conference venues in Melbourne for a team strategy session or larger corporate venues in Melbourne for networking events, our hotel offers a versatile solution. Our stylish meeting rooms in Melbourne can be tailored to suit your specific requirements, ensuring a seamless and successful experience every time. Discover the ideal setting for your next meeting, event, or corporate function at one of the most well-appointed meeting venues in Melbourne.
Market 1, 2 & 3
More DetailsSeating Plan Capacity
-
THEATRE180
-
CLASSROOM120
-
U shape-
-
BOARDROOM-
-
BANQUET160
-
COCKTAIL220
-
CABARET126

Market 2 & 3
More DetailsSeating Plan Capacity
-
THEATRE180
-
CLASSROOM100
-
U shape-
-
BOARDROOM-
-
BANQUET130
-
COCKTAIL200
-
CABARET98

Market 3
More DetailsSeating Plan Capacity
-
THEATRE130
-
CLASSROOM80
-
U Shape50
-
BOARDROOM20
-
BANQUET90
-
COCKTAIL180
-
CABARET70

Floor to ceiling windows that overlook Market Street, large open space. We can also open Market 1 – 3 which then becomes our largest space. We can cater for between 10 – 200 delegates. Large function foyer area and fantastic outdoor terrace great for breaks to be served on.
Market 1 & 2
More DetailsSeating Plan Capacity
-
THEATRE70
-
CLASSROOM45
-
U shape-
-
BOARDROOM-
-
BANQUET60
-
COCKTAIL70
-
CABARET35

Market 1
More DetailsSeating Plan Capacity
-
THEATRE60
-
CLASSROOM40
-
U shape20
-
BOARDROOM20
-
BANQUET40
-
COCKTAIL50
-
CABARET28

Market 2
More DetailsSeating Plan Capacity
-
THEATRE40
-
CLASSROOM26
-
U shape16
-
BOARDROOM16
-
BANQUET30
-
COCKTAIL40
-
CABARET21

Oak & Vine
More DetailsSeating Plan Capacity
-
THEATRE-
-
CLASSROOM-
-
U Shape-
-
BOARDROOM-
-
BANQUET80
-
COCKTAIL100
-
CABARET-

Terrace
More DetailsSeating Plan Capacity
-
THEATRE-
-
CLASSROOM-
-
U Shape-
-
BOARDROOM-
-
BANQUET-
-
COCKTAIL100
-
CABARET-

Special Offers
FEATURED OFFERS

Festive Event Packages






