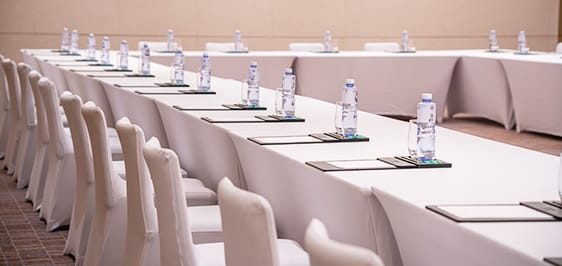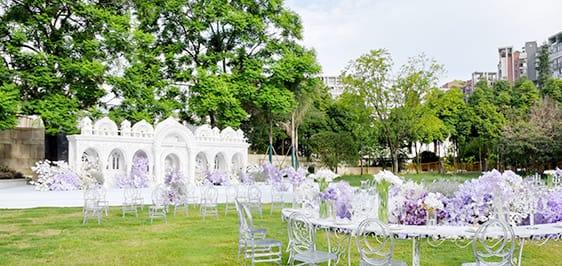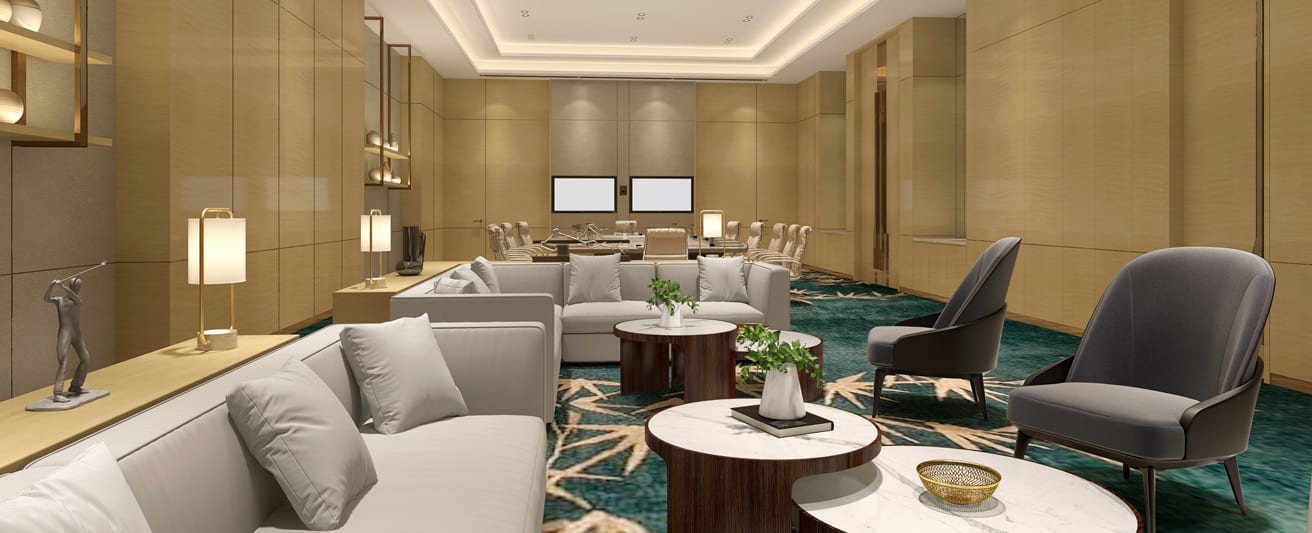Event rooms
16
Max Capacity (Pax)
2,000
MEETINGS

With the ideal location for business within Chengdu’s Cultural Heritage Park, our extensive meeting spaces include a ballroom for up to 2,000 guests, meeting rooms for up to 150, and VIP spaces for both formal and informal gatherings. All spaces feature the latest in audiovisual and lighting technology, as well as an intelligent meeting system.
OUR MEETING VENUES
GRAND BALLROOM
More DetailsSEATING PLANS
-
THEATRE2,000
-
CLASSROOM1,350
-
BOARDROOM-
-
BANQUET1,500
-
COCKTAIL2,000

Our grand ballroom is elegant and versatile, with spacious foyer, movable stage and partitions for exhibitions or breakout sessions.
BALLROOM 1
More DetailsSEATING PLANS
-
THEATRE900
-
CLASSROOM550
-
BOARDROOM-
-
BANQUET600
-
COCKTAIL900

Conferences are catered for with a podium, wireless microphones, projectors and the set-up of your choice.
BALLROOM 2 or 3
More DetailsSEATING PLANS
-
THEATRE550
-
CLASSROOM400
-
BOARDROOM-
-
BANQUET450
-
COCKTAIL550

A smaller space, yet still catering for up to 550 delegates, ideal for post-conference cocktails and banquets.
BALLROOM FOYER
More DetailsSEATING PLAN
-
THEATRE-
-
CLASSROOM-
-
BOARDROOM-
-
BANQUET-
-
COCKTAIL1,200

An open and relaxing space in front of the ballroom for cocktails and coffee breaks.
MEETING 1 or 2
More DetailsSEATING PLANS
-
THEATRE100
-
CLASSROOM60
-
Board Room-
-
BANQUET80
-
COCKTAIL100

These two spaces are identical in size, and can be combined for larger meetings.
MEETING 3 or 5
More DetailsSEATING PLANS
-
THEATRE80
-
CLASSROOM50
-
Board Room-
-
BANQUET60
-
COCKTAIL80

These two spaces are identical in size, and can be combined for larger meetings.
MEETING 6 or 7
More DetailsSEATING PLANS
-
THEATRE90
-
CLASSROOM60
-
Board Room-
-
BANQUET70
-
COCKTAIL90

These two spaces are identical in size, and can be combined for larger meetings.
MEETING ROOM 8
More DetailsSEATING PLANS
-
THEATRE-
-
CLASSROOM-
-
BOARDROOM-
-
BANQUET-
-
--

The function room is modern and sleek, and can be partitioned into smaller seminar rooms.
MEETING 9
More DetailsSEATING PLANS
-
THEATRE-
-
CLASSROOM-
-
BOARDROOM-
-
BANQUET-
-
--

The function room is modern and sleek, and can be partitioned into smaller seminar rooms.
MEETING 10 OR 11
More DetailsSEATING PLANS
-
THEATRE150
-
CLASSROOM80
-
Board Room-
-
BANQUET100
-
COCKTAIL150

These two spaces are identical in size, and can be combined for larger meetings.
BOARDROOM
More DetailsSEATING PLAN
-
THEATRE-
-
CLASSROOM-
-
BOARDROOM12
-
BANQUET-
-
COCKTAIL-

Designed for high-powered executive meetings, with a full suite of technology.
VIP LOUNGE
More DetailsSEATING PLANS
-
THEATRE-
-
CLASSROOM-
-
BOARDROOM-
-
BANQUET-
-
--

A more informal yet sophisticated setting for receiving VIP guests.
BREEZE TERRACE (N)
More DetailsSEATING PLANS
-
THEATRE-
-
CLASSROOM-
-
BOARDROOM-
-
BANQUET-
-
COCKTAIL300

The rooftop terrace is sunny and breeze, ideal for cocktail parties.
BREEZE TERRACE (S)
More DetailsSEATING PLANS
-
THEATRE-
-
CLASSROOM-
-
BOARDROOM-
-
BANQUET-
-
COCKTAIL400

The rooftop terrace is sunny and breeze, ideal for cocktail parties.
SERENDIPITY
More DetailsSEATING PLANS
-
THEATRE-
-
CLASSROOM-
-
BOARDROOM-
-
BANQUET-
-
COCKTAIL1,000

Our perfectly manicured lawn can host large weddings and celebrations.
MELLIFLUOUS
More DetailsSEATING PLANS
-
THEATRE-
-
CLASSROOM-
-
BOARDROOM-
-
BANQUET-
-
COCKTAIL200

A natural outdoor clearing surrounded by trees for poolside parties and cocktails.


