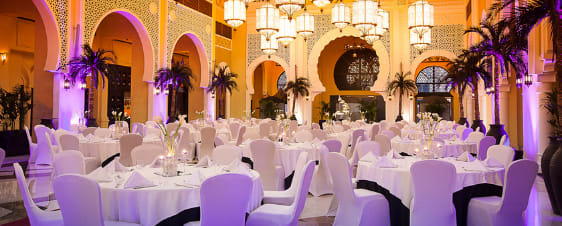Event rooms
9
Largest Event Space (LxW)
61 X 14.2 m.
Max Capacity (Pax)
800
MEETINGS
Looking for the perfect location for your next event?
With a spacious ballroom and 8 meeting rooms conveniently located just off Sheikh Zayed Road, we've got everything you could need under one beautiful roof.
Our state-of-the-art conference facilities can accommodate events for up to 800 guests. Many of our rooms come with integrated sound systems and staging, so you can focus on creating something memorable while we handle the technical details and provide all the onsite support to keep things running smoothly.
Ready to make your event happen?
Get in touch:
Email: sales.oibn@oakshotels.comPhone: +971 4 444 0000
SEATING PLANS
-
Theater450
-
Classroom300
-
U Shape80
-
Board Room80
-
Banquet320
-
Cocktail800
-
Cabaret250

The hotel’s iconic space is located in the heart of the hotel’s lobby. This space can accommodate up to 800 guests in theatre style and perfect for a product launch or large weddings.
SEATING PLANS
-
THEATRE160
-
CLASSROOM99
-
U-SHAPE75
-
BOARDROOM59
-
BANQUET160
-
COCKTAIL170
-
CABARET102

The 270 sq. meters ballroom is equipped with three projectors and can fit up to 170 guests in cocktail style. The ballroom is perfect for a large meeting or weddings.
SEATING PLANS
-
THEATRE50
-
CLASSROOM27
-
U-SHAPE21
-
BOARDROOM16
-
BANQUET50
-
COCKTAIL50
-
CABARET30

Jeddah 1 is a section of our main ballroom Jeddah. The room is equipped with a projector and high-speed WiFi and can accommodate up to 50 people in theatre or banquet style.
SEATING PLANS
-
THEATRE60
-
CLASSROOM45
-
U-SHAPE33
-
BOARDROOM27
-
BANQUET60
-
COCKTAIL70
-
CABARET42

SEATING PLANS
-
THEATRE50
-
CLASSROOM27
-
U-SHAPE21
-
BOARDROOM16
-
BANQUET50
-
COCKTAIL50
-
CABARET30

SEATING PLANS
-
THEATRE40
-
CLASSROOM30
-
U-SHAPE25
-
BOARDROOM25
-
BANQUET40
-
COCKTAIL50
-
CABARET30

SEATING PLANS
-
THEATRE27
-
CLASSROOM18
-
U-SHAPE15
-
BOARDROOM16
-
BANQUET20
-
COCKTAIL20
-
CABARET18

SEATING PLANS
-
THEATRE27
-
CLASSROOM18
-
U-SHAPE15
-
BOARDROOM16
-
BANQUET20
-
COCKTAIL20
-
CABARET18

Located in the ground floor, the Wasit meeting room can fit 18 people in classroom style.
Granada
More DetailsSEATING PLANS
-
THEATRE-
-
CLASSROOM-
-
U-SHAPE-
-
BOARDROOM8
-
BANQUET-
-
COCKTAIL-
-
CABARET-


